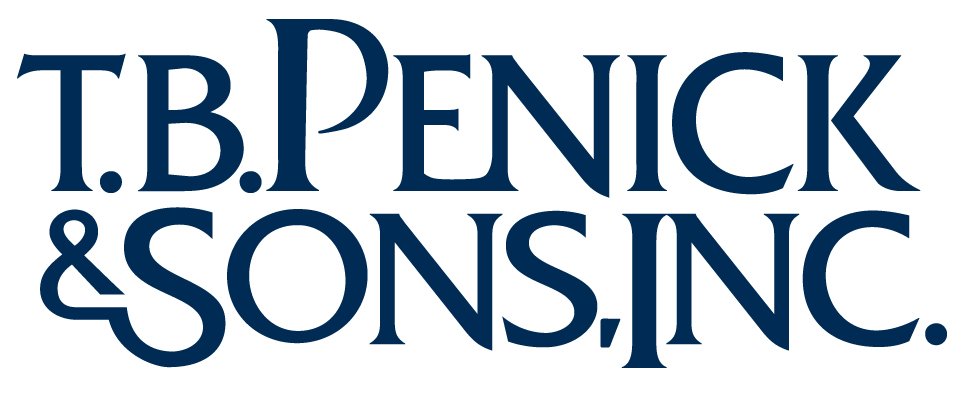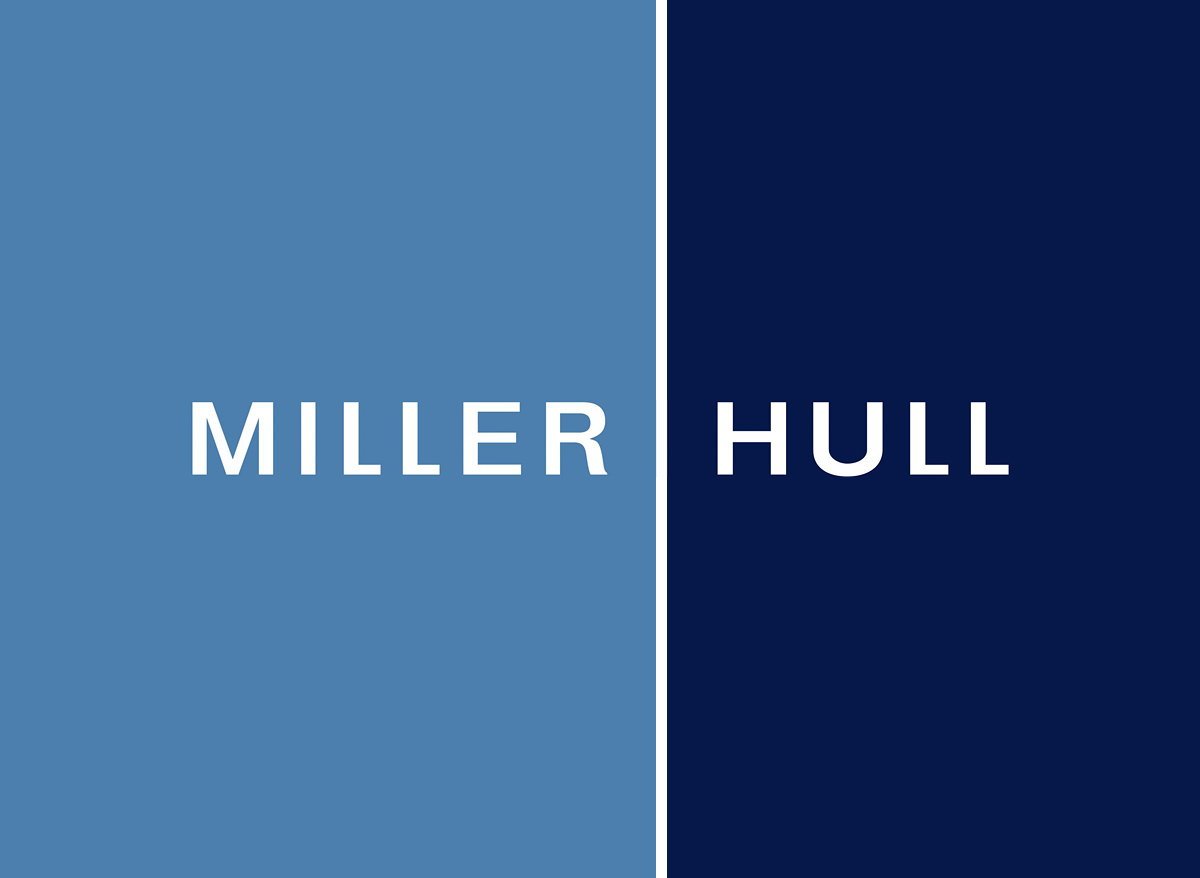Job Position Title: Design Professional with 2-4 Years of Experience
Agency/firm: The Miller Hull Partnership, LLP
Job Description: Who We Are
The Miller Hull Partnership Founded in 1977, is a West Coast-based architecture and planning firm with offices in Seattle and San Diego, emphasizing performance-based design, and projects of consequence. Our in-house capabilities include full-service architectural design, interior design, master and space planning for both public and private buildings.
The firm's design work spans a wide range of project types including houses and cabins, mixed-use multifamily developments, corporate office buildings and towers, laboratories, K-12 schools, higher education buildings, city halls, community centers, libraries, fire stations, airports, international border crossings, and embassies.
Who We Seek
We are proud of our collaborative culture, and we believe in an innovative, dynamic approach to design. We currently have projects of various size and program, for both public and private clients. It is an excellent time to join us.
If you are high design oriented with a focus on socially and environmentally responsible projects, if you thrive in a collaborative team environment, and if you are self-motivated and eager to explore, we would like to welcome you to apply.
We are looking for highly self-motivated professionals who have…
A professional degree in architecture from an accredited program.
2-4 years of post-graduate architectural experience.
Proficiency with Revit and Microsoft Office.
Fluency with one or more of D-5, Rhino, 3ds Max, Lumion, V-Ray, and the Adobe Creative Suite.
Experience contributing to the production of construction documents.
An ability to both work from and further develop the designs of others in a collaborative team environment.
Excellent communication, problem-solving, and organizational skills.
A refined design sensibility with a capacity to generate compelling presentations, graphics, diagrams and renderings.
A high level of engagement with their work and deep curiosity about its relationship to broader issues.
A commitment and interest in pushing new design frontiers at the intersection of social equity and environmental sustainability.
What We Offer
We intentionally foster a rich, engaging studio environment where team members enjoy…
A minimum of 132 hours of paid time off annually, which increases commensurately with experience level and tenure.
80 paid holiday hours per year (10 flexible holiday days)
Fully paid top quality medical, dental, and vision coverage for employees; subsidized 25% dependent coverage.
401(k) retirement plan with 5% matching and annual profit-sharing contributions.
Flexible spending accounts for healthcare, dependent care, and parking expenses.
Fully paid long-term disability, accidental death & dismemberment and life insurance coverage.
16 hours per year paid time to spend volunteering in your community.
24 hours per year paid time to engage in professional development activities and an associated $500 stipend to cover course or conference registration fees.
Reimbursement for architectural registration exams.
Fully paid AIA membership.
Weekly paid Design Panel time where the whole office gets together to discuss project work.
Annual holiday party, annual retreat, and lots of informal happy hours.
The base hourly compensation range for this position is between $32.00 and $36.00 per hour and does not include the value of bonuses, profit-sharing, and other benefits noted above. This position may be compensated on a non-exempt hourly basis,
We greatly value our culture of collaboration and mentorship and have established minimum required core hours for our entire team to be in-person together in our two studios. Remote work options are available outside of these core hours.
What You'll Do
As a team member with us your responsibilities will include…
Collaborating with the entire project team to iteratively study and develop design concepts.
Understanding a project’s design concept and its application to a variety of assigned tasks.
Creating compelling renderings, graphics, physical model building, animations, flythroughs, and presentation packages.
Contributing to the technical development of a project through tasks such as product research, material evaluation, quantity takeoffs, specification coordination, subconsultant coordination, contributions to construction documentation, and participation in construction administration.
Taking ownership of the accuracy, completeness, and overall quality of all your work.
Qualification/Candidate Requirements: What to Know
Physical Demands
The physical demands described here are representative of those that must be met by an employee to successfully perform the essential functions of this job. Reasonable accommodations may be made to enable individuals with disabilities to perform the essential functions. While performing the duties of this Job, the employee is regularly required to sit and talk or hear. The employee is occasionally required to stand; use hands to finger, handle, or feel and reach with hands and arms. The employee must occasionally lift and/or move up to 25 pounds. Specific vision abilities required by this job include the ability to adjust focus.
Work Environment
The work environment characteristics described here are representative of those an employee encounters while performing the essential functions of this job. Reasonable accommodations may be made to enable individuals with disabilities to perform the essential functions. The noise level in the work environment is usually moderate as the working environment is open and has no doors or cubicles.
Equal Opportunity
We are committed to the principle of equal opportunity for all applicants and employees.
We value diversity and recognize that people with different backgrounds, cultures, skills, and experiences bring new ideas and perspectives that benefit all. We embrace differences and strive to listen to and meet the changing needs of the workforce and surrounding communities in which we do business.
All qualified applicants will receive consideration for employment without regard to any legally protected characteristics.
If you need accommodation to respond to this ad, please call or send a message to (206) 682-6837.
How to Apply
All materials must be submitted through the job application link. Please note the following as you complete your application.
Answer all application questions completely and concisely.
Attach a cover letter introducing yourself and outlining your interest in the position.
Attach a resume outlining your relevant education, experience, and accomplishments.
Attach (or provide a link to) a portfolio that clearly demonstrates your past work and its relevance to this position. We appreciate seeing examples of both analog and digital craft, as well as a mixture of technical drawings, conceptual diagrams, and renderings.
Attachments cannot exceed 10 MB in size.
All applications will be held in the strictest confidence.
No expenses related to submittal, interview, or relocation will be reimbursed by Miller Hull.
Only qualified candidates will be contacted for further information and potential interviews.
Applications must be submitted no later than Tuesday, February 17, 2026, but may be considered on a rolling basis.
Firm Size: Large (50+)
Salary Range: $32.00-$36.00/Hour
How to Apply: https://recruiting.paylocity.com/Recruiting/Jobs/Details/3851001
Your website: http://millerhull.com
Key Contact & Title: Alexa Burke, HR, careers@millerhull.com
























