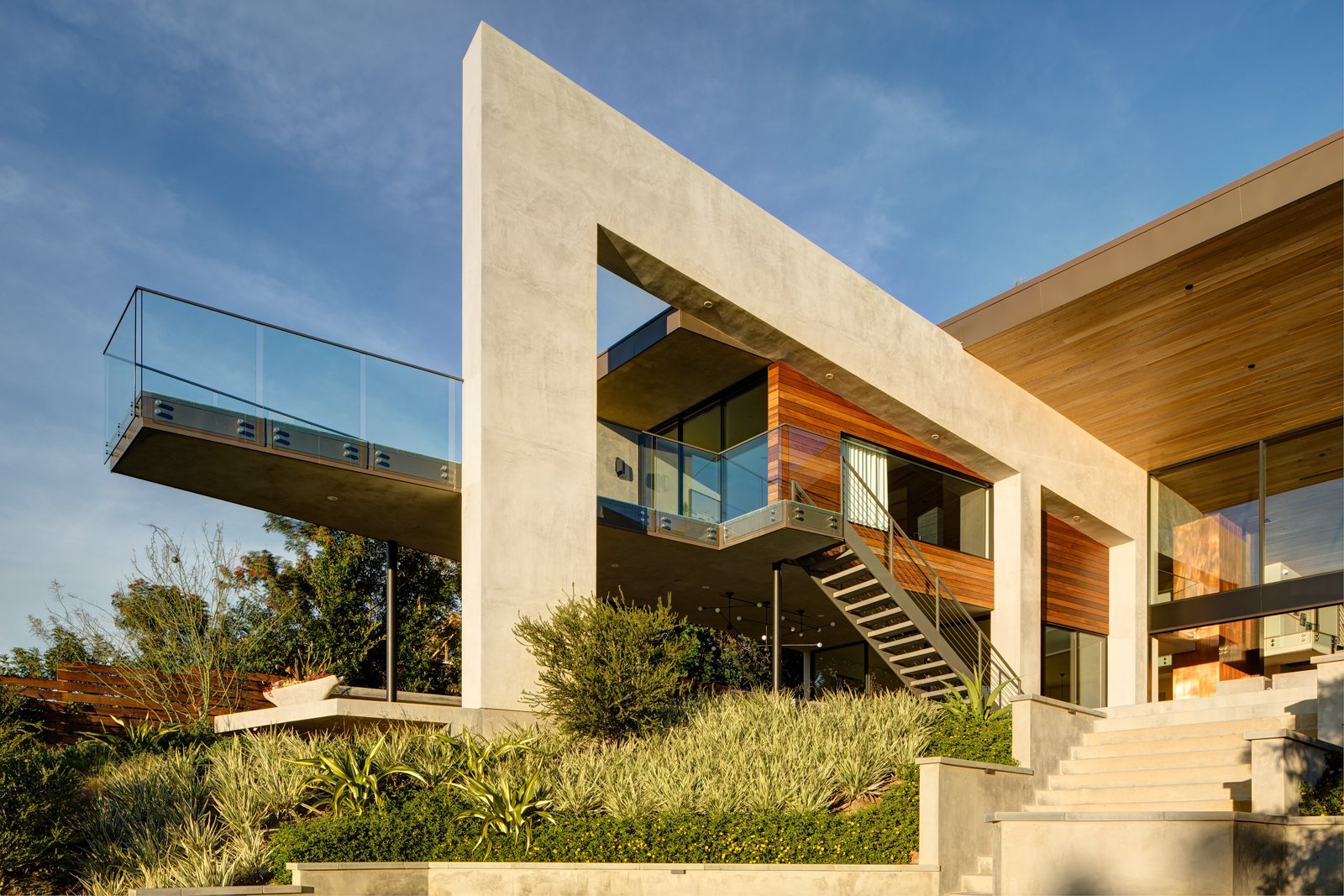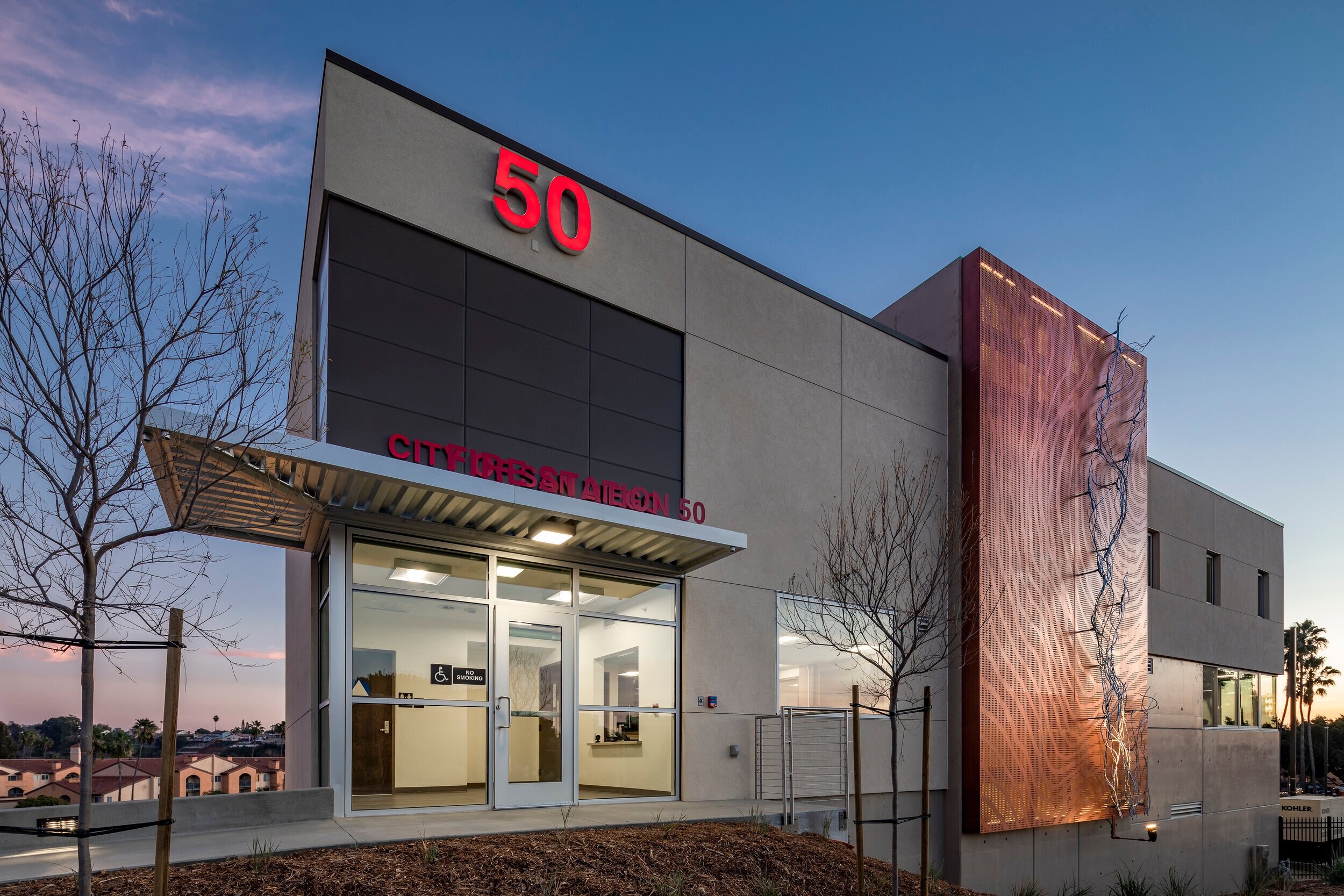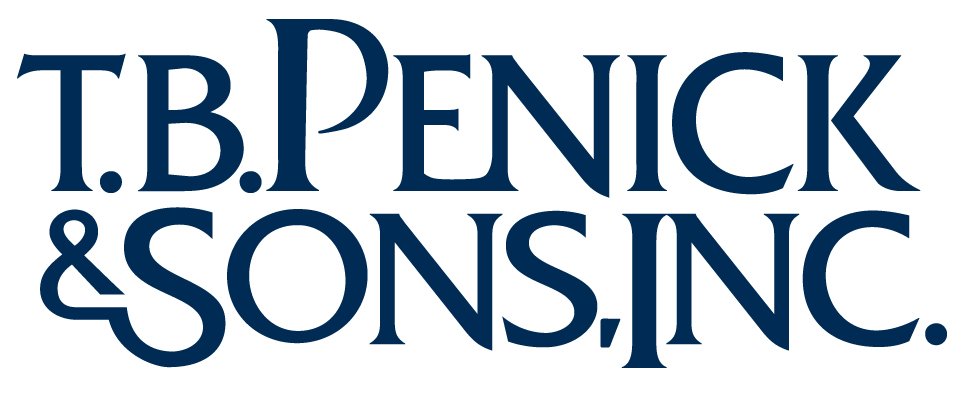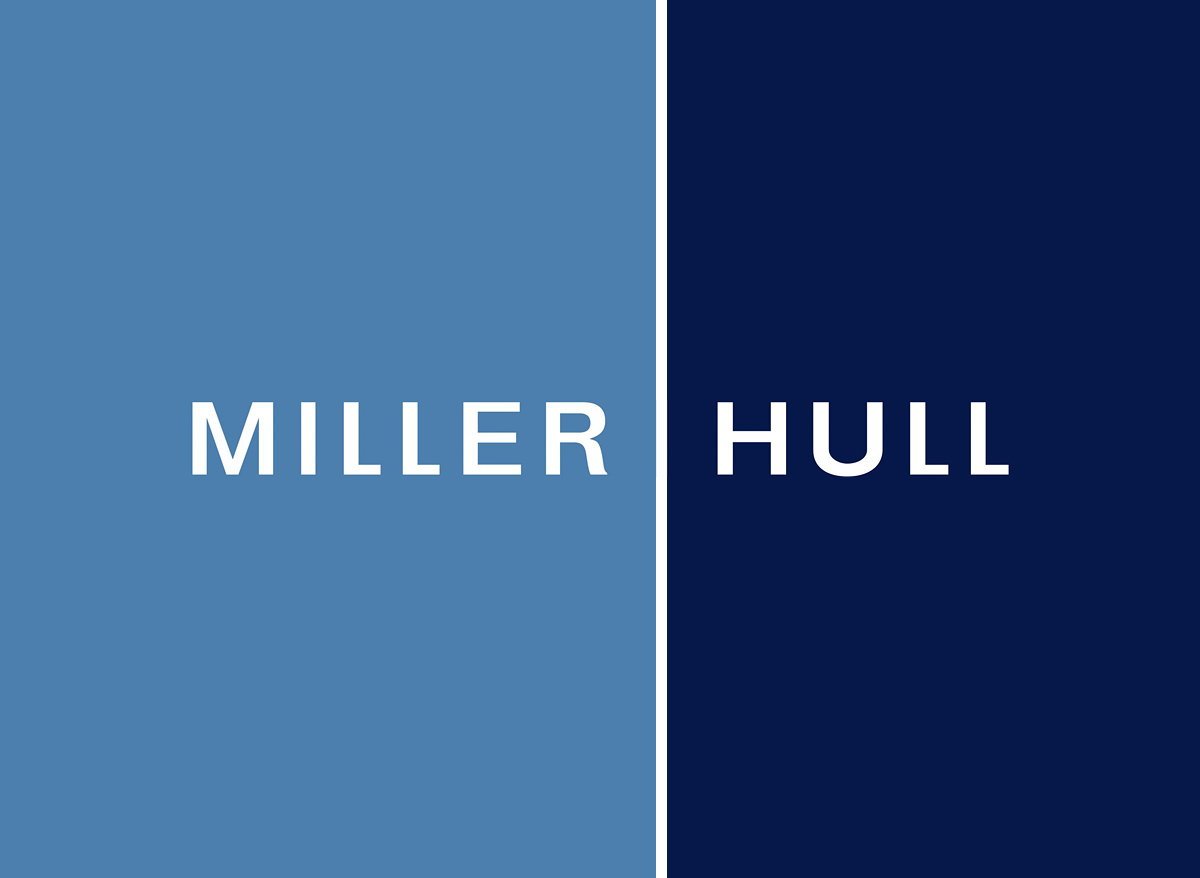Matrix Design Studio is a custom residential architecture and interior design firm located in San Diego and the USVI. Boutique firm caters to projects requiring a collaborative partnership with the client during the design process. Remodels, new construction, coastal permit processing, site analysis, rendering, 3D modeling, interior design
Smithton Architects, Inc
At Smithton Architects, we are more than just a team of architects; we are a collaborative force driven by inspiration and a shared commitment to turning visions into reality. Our firm is founded on the belief that collaboration is the key to unlocking the full potential of every project. By cultivating relationships with some of the brightest minds in various fields, we bring together diverse perspectives to create spaces that captivate and inspire.
We have over 30 years of experience in Multi-Family mid-rise and Highrise mixed use projects from 100% affordable projects to high end apartment projects.
Find out more at Smithton Architects
LSB Design
LSB’s designs start with an investigation: the location, site, the existing structures or elements, the needs and desires of the client, their current lifestyle and the one they aspire to, and of course constraints due to budget and regulations. All of this guides the design process. It’s a rational journey that places the functionality of the spaces at its core. All design decisions are thought through, as LSB Design is sensitive to the environmental and economic ramifications. This approach results in architectures that are anchored to their surroundings, making the most of sun exposure, natural ventilation and views, rational configuration of space and modern, clean lines. Whether designing a whole new building, a remodel, or interiors, ultimately the objective is for every element to fall into place. Simply.
Aaron Anderson Architect
Aaron Anderson, AIA designs and creates extraordinary spaces that express the essence of his client’s dreams and aspirations. Leading a team of artists and craftspeople, each project is undertaken with dedication, care, and attention to detail. By exploring and combining qualities of space and materials-like intricately cut steel, contrasting woods, and stylized glass-we consistently surprise and delight both our residential and commercial clients with harmonious, joyful spaces that celebrate the presence of form.
Mark A Silva Architect
Heleo Architecture + Design
Heleo is a full-service architecture and design practice dedicated to the creation of progressive experiences through the built environment. Located in San Diego Ca. with projects across California and the southwestern states, we specialize in the commercial, retail, adaptive re-use and residential markets. Established in 2015, Heleo began with the goal to improve the world around us with solutions that went against the status quo, yet were pragmatic and true to their context and the people who would use those spaces.
As a young firm comprised of a team of architects and designers, Heleo uses technology and creativity to leverage teir services amongst more traditional, corporate firms. They use building information modeling from the inception of a project from yield studies, to immersing the client with virtual reality presentations, to the production of construction documents and clash detection during construction.
JPM Design Management
JPM is a design and project management firm centered on healthcare capital development. The firm's primary focus is project leadership within acute care and clinical care systems, academic medicine and patient-centered care-giving environments. Clients are largely regional hospitals, research hospitals, healthcare general contractors, healthcare project management entities, healthcare facilities engineering departments and healthcare design firms.
As a California licensed architect, John Mattox's professional experience has spanned multiple specialties including healthcare, campus, hospitality, mixed-use, corporate and religious environments. This includes entitlements processing, feasibility studies, programming, planning, design, regulatory approvals, project management, construction management, business development and seasoned project leadership.
Pictured: Jacobs Medical Center - Cannon Design
Architectural Concepts
Architectural Concepts Inc. (ACI) is located in San Diego, California. ACI offers Architecture Design, Interior Design, Master Planning, and Site Planning, Programming, Commercial Design, Building Design, Brand Identity Development, Hospitality Purchasing, Resort and Hotel Architecture. Our Architects and designers are dedicated and experienced in all aspects of Hospitality Design and Program Development. Our full-service design firm offers inspiring concepts utilizing our "Consumer Concentric Design" process to provide market-driven solutions for a seamless experience with all projects including Interior architecture, landscape planning, architecture renovation and interior remodeling and renovations. From dream to final construction, ACI Architectural Concepts Inc. focuses on satisfying the goals of our clients by bringing marketable architecture and interior designs to life. Our qualified Architects and professional designers create the most inviting and trend setting architecture and building designs in the industry.
Services provided by Architectural Concepts Inc. include: Architecture Design, Program Development, Planning, Site Analysis and Entitlement Research, Government Processing, Project Management, GREEN Design, Construction Administration and Post Building Services. Interior Design, Interior Architecture, Space Planning, Custom FF&E Design, Sales Center Design, Spa, Restaurant and Retail Design. FF&E (Furniture, Fixtures and Equipment) Sourcing, Purchasing, Installation and Logistics World Wide. Brand Identity Development, Workshop Facilitators, 3D Models, Hand Graphics, Sales and Marketing Graphics. Coordination Services: Structural, Mechanical, Plumbing, Electrical, Lighting Design, Landscape Architecture, Food Service Design, Signage and Graphics Design.
EHM ARCHITECTURE, INC.
National Architecture Firm, Architect and Architectural Design Services
Ehm Architecture is a design-centered practice that was founded in 1987. The firm is currently participating in diverse projects throughout the United States. Among the more dynamic projects are the Extreme Sports Resort, to be built adjacent to the Evel Knievel jump site on the Snake River Canyon in Idaho, the TREATY Total Immersion School in South Dakota, the GreenRun sustainable housing prototype in Hot Springs, Arkansas, "The Pinnacle", a sustainable " custom home in the Santa Cruz Mountains, and the San Diego B Street Cruise Ship Terminal.
Mr. Ehm became a Certified Development Strategist in 2004 while working to personally develop a $34 million Marriott Resort Hotel in Washington State. He is certified by the National Council of Architectural Registration Boards, enabling him to quickly obtain licensure anywhere within their jurisdiction. He is currently licensed in AK, AZ, CA, FL, HI, ID, LA, MT, NV, OR, TX and WA. We go where the work is, and can quickly obtain our license in any other state, Canadian Province, US Territory, or the UK.
Randal has built a strong reputation for outstanding professionalism and comprehensive services. He is a strong advocate of quality design. He has designed several earth-integrated structures, striving to achieve design in harmony with the environment in both urban and undeveloped natural areas. His tipi prototype is a one-of-a-kind structure and is now being marketed internationally for commercial, residential, and hospitality use on a global scale (visit www.thepointstructures.com). Ehm’s sculptural design philosophy has been published and has won awards internationally.
To learn more please visit: Ehm Architecture, Inc. | Architectural Services
DZN Partners
DZN Partners founding principle considers the relationship between client and Architect as a partnership in design. DZN is an abbreviation form of the word design. Our goal is to form a team with our clients, dedicated to creatively interpreting their project requirements. Our portfolio consists of residential, commercial, mixed-use, and hospitality projects. DZN Partners has served the North San Diego County area since 1991.
Warren Scott + Todd Kuhlman Architecture
Warren Scott + Architecture has many years experience in the design and construction industry. He has vast experience in design and project management at all project stages.
Warren W. Scott believes the paramount role of the architect is to fulfill the client's requirements, spatially and spiritually, while producing environmentally sustainable, socially responsible and timeless structures.
Warren Scott + Architecture has an effective and long standing in-house quality assurance program. Project specific quality assurance plans can be designed and implemented to meet project particular requirements.
Marcela and Logan Architects
We are a wife & husband architecture firm.
The services an architect provides are often misunderstood, or at least underestimated. We approach each project as an opportunity to change this. Our clients often have a vision, one they've populated Pinterest boards with, lost sleep from, and modified several times over as their own desires and interests evolve. More often than not, What's missing is the ability to tie all these concepts together into something that's cohesive, exciting, rewarding, and affordable! this is where we come in. Our experience with the design process allows us to extract the similarities amongst all your ideas and present to you, through multiple digital mediums, a complete picture of what can be done. our goal is to instill a level of confidence within you that leaves no doubt you've made the right decisions.
We look forward to an opportunity to take this journey with you.
Kurano Associates, Inc.
VISIT >> www.kuranoAIA.com
KURANO ASSOCIATES, INC. (KAI) is an architectural firm established in May 1983 and organized by Hiroo Kurano, President. Mr. Kurano is licensed to practice architecture in California and is a long term member of 31 years of the American Institute of Architects.
He received his Bachelor and Master of Architecture degrees from Yokohama National University in Japan, and a Master of Architecture degree in Urban Design from Massachusetts Institute of Technology (MIT).
KURANO ASSOCIATES, INC. has assisted major corporations in the construction of corporate headquarters, manufacturing plants and other facilities from initial programming through project close out.
KURANO ASSOCIATES, INC. has been the team leader in joint ventures with some of the most renowned master planning/landscape architecture firms in the U.S. . Other clients include a full range of building types, from small restaurants to master planning for some of the largest developments under consideration in Japan.
KURANO ASSOCIATES,INC. offers full services which include time tested forms and project documentation. In addition to software applications for construction documents and specifications, the firm also employs other computer applications for its critical role in Construction Administration; Payment Application Reviews; Change Order – Spread Sheets and Scheduling. KAI’s close coordination during construction and subsequent follow up, help ensure a project which meets its program successfully for years to come. This is the principal reason that KURANO ASSOCIATES, INC. has long term relationships with its clients.
Tecture
Founded in a garage in 2012, Tecture is a design and fabrication studio that lives at the intersection of architecture and art.
Tecture is a progressive studio of designers, craftsmen, artists, and builders who pride themselves on bringing alluring and functional concepts to life. Since our conception, we have approached the design process in a cohesive manner, taking a project from initial ideas and concepts through to fabrication and completion.
VISIT >> tectureinc.com
Our customized design solutions are efficient, unique, and durable while ensuring the symbiosis of functionality and aesthetics. We view each project as an experiential narrative and in doing so, think it should tell a story that resonates with those who encounter it. Paramount is the need to exceed the expectations of our clients. Our scope of design ranges from individual products, graphics, and branding, to the full-scale design of buildings and landscapes. Regardless of scale our focus remains the same; this focus being that the integrity of design, honesty of materials, expression of structure, and dedication to detail define a successful project. Quite simply, we are a group of energetic and inspired designers who can achieve anything.
Pictured: Nolita Hall:
2020 Architecture MasterPrize
Interior Design - Commercial Interior
2019 AIA Design Awards Interior Design of the Year Finalist
2018 Orchid for Interior Design
San Diego Architectural Foundation
2018 Eater San Diego People’s Poll
Design of the Year
Varond Design Group
VISIT >> varonddesigngroup.com
San Diego California Architects, Varond Design Group (VDG). VDG offers a broad range of architectural services in which, VDG leads, manages, and integrates the team of architects, engineers, consultants and specialists. We are committed to achieving high quality architectural, interior design and site development projects for our clients.
We provide each and every one of our clients with thoughtful, innovative, and distinctive solutions tailored specific to their requirements and personalities. Photos of projects on this website include those completed in Del Mar, La Jolla, Solana Beach, Rancho Santa Fe, Leucadia in North County San Diego, Sacramento, Chicago, Texas, etc. VDG specializes in both commercial and residential architecture and are registered Architects in the state of California and a member of the American Institute of Architects (AIA). Other areas of design expertise include hotel, restaurant and Native American casino architecture, custom home additions and remodels.
DLR Group
DLR Group is an integrated design firm. Our promise is to elevate the human experience through design. With offices around the globe housing specialized design expertise, your integrated design team is backed by the more than 1,200+ design professionals and the resources of the entire firm. Core areas of design expertise include Civic, Courts, Detention, Energy Services, Federal Markets, Higher Education, Hospitality, Housing, K-12 Education, Museums, Performing Arts, Retail/Mixed-Use, Sports, and Workplace. DLR Group is a passionate advocate for sustainable design. We are an early adopter of the Architecture 2030 Challenge, and an initial signatory to the AIA 2030 Commitment and the China Accord.
PJHM Architects
Established in 1963, PJHM Architects has evolved to be one of the dominant influences of educational design in California. We have focused our practice solely on educational facility design and experiences. This rich history of specialization enables us to identify the unique needs of our clients. Our vision is to enrich lives through responsible design, environmental stewardship, and community building. An architecture for the people that evokes, innovates and is socially adept.
Our motto is our commitment. We commit: Commitment to Client • Commitment to Community • Commitment to Climate
PJHM Architects provides its employees the opportunity to work on impactful, rewarding, and sustainable projects of all sizes. With a culture that prioritizes exceptional service, integrated services, creative design solutions, and employee growth in a team-based atmosphere, our firm is seeking talented and motivated design professionals to become part of our team.
Architectural Presence
Passionately dedicated to sharing the positive transformational impact of architecture for people in all walks of life. Founded in 2002 by Shari G Grant, D Arch, AIA, Principal.
Our compassionate vision and diligence have benefited individuals, communities, boards of directors and nonprofit organizations around the world. Architectural Design focused on developing simple, thoughtful, functional structures that are sensitive to their environment.
Using a very personal approach with hand drawings to develop concepts and an understanding of the true essence of the project — the desires and dreams of the client!
Platt/ Whitelaw Architects
Platt/Whitelaw Architects is a full-service architectural firm, dedicated to public and community based projects.
Our approach to design relies heavily on open communication between all members of the design team, including clients, users and community groups. We strive to create buildings that serve their users and communities now and into the future, creating designs that comply with the rules of function but break free from the ties of predictability.
Project types include educational facilities, libraries, parks and recreation, life safety facilities, justice facilities, administration/operation/maintenance facilities, religious institutions, affordable housing and historic preservation. Platt/Whitelaw’s public agency clients include municipalities, school districts, and local & state agencies.
Click on the images below to view some of the firms work.
The Jones Payne Group
The Jones Payne Group, Inc. is a multi-disciplinary firm of talented project and construction managers, planners, community specialists, and architects. Over the past 30 years, the firm has developed specialized expertise in transportation, urban design, housing and historic preservation that provides the knowledge base to focus on “… making livable communities.” The firm, through its extensive national practice, has developed unique project management methods and systems for a variety of programs. The projects we serve include aviation, transit, commercial, and residential serving federal, state, and local governments. Jones Payne’s full service capabilities include expertise in the areas of planning, design, program and construction management, community outreach and liaison services, graphic design, information management systems, GIS, environmental impact studies, preparation of plans, facilities planning and design, noise mitigation strategies, and capital improvement programs.




















































