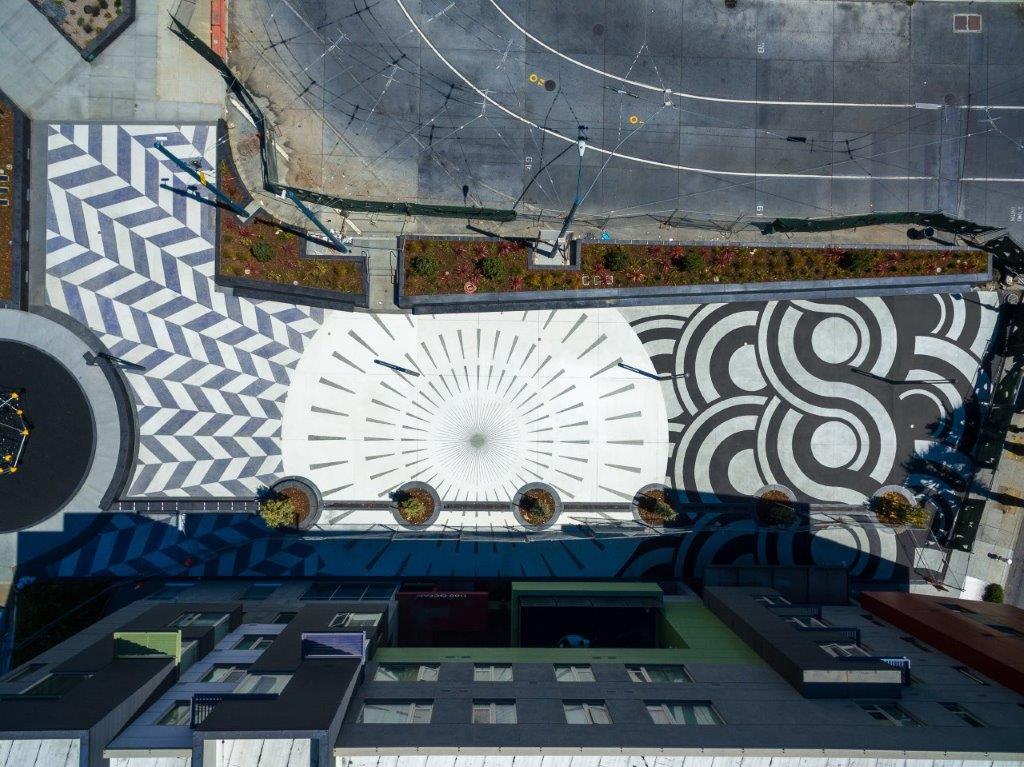Guest Blog:
Code Updates
Streamlining Title 24, CalGreen and the Code Adoption Process
With Effective Software
John Whitcraft, P.E., Whitcraft Engineering Solutions, Inc.
I recently attended a meeting of the Construction Specifications Institute (CSI) and the AIA of Santa Clarita featuring guest speaker Michael Nearman, Deputy Executive Director of the California Building Standards Commission. Nearman discussed updates to the California Building Code, California Fire Code, California Mechanical code, California Plumbing Code, CALGreen, Title 24, and the code adoption process. The subject is timely because the 2016 Intervening Code Adoption Cycle supplements are scheduled to take effect July 1, 2018.
Some of the “blue supplement” changes include the following:
- CBC — NFPA 13D (Fire Sprinklers in Homes) Stand-alone Pump and Tanks in residential occupancies
- CBC — Skylight and garage doors in Wildland-Urban Interface Areas
- CBC & CFC — Early adoption of 2018 IBC & IFC Plant Processing and Extraction and Power Storage Systems
- CFC — Early adoption of 2018 IFC On-Demand Mobile Fueling Operations
- CEC — Early adoption of 2017 NEC Energy Storage Systems
- CPC — Outdoor recycled water supply systems for irrigation where recycled water is available from a purveyor
- CPC — Recycled water regulations amended and relocated from Chapter 16 A to Chapter 15, Section 1503
- CMC — Amendments specific to hospital occupancies
- CALGreen — Long-term bicycle parking updates
- CALGreen — Stormwater pollution prevention
- CALGreen — Outdoor recycled water supply systems
- CALGreen — Electric Vehicle infrastructure for hotels and motels
- CALGreen — Commissioning new buildings, 10,000sf and over, updates
- CALGreen — Commissioning reference standards
- CALGreen — New Tier 1 and Tier 2 compliance checklists
Mike’s presentations were timely and informative. However, members of the construction community need effective and efficient software to comply with the codes.
I believe that the use of effective software tools is vital in order to process electrical engineering designs.
When Construction Dive Magazine asked me what my must-use tools of the trade include, I immediately named Bluebeam Revu workflow and construction management software.
Bluebeam Revu software works within AutoCAD as a high quality PDF creator. It has the ability to count reference points with a certain shape or label, as well as create tables or schedules of lighting fixtures, skylights, and other construction materials. Bluebeam Revu software also helps with a wide variety of documents such as construction and electrical drawings, plan check comments, supplier cut sheets, and technical specifications.
I, like many construction and design professionals, recognize the value of using accurate and current electrical documentation. Recently, I designed the electrical infrastructure for the Los Angeles Regional Interoperable Communications System (LA-RICS). The LA-RICS system upgrades the radio and broadband communications for first-responders across Los Angeles County – a service that is vital for our public safety.
Furthermore, government projects have critical deadlines with unforeseen delays. Therefore, I believe a good management tool streamlines the process by keeping the construction team updated and involved in real time. Bluebeam Revu proved to save time with the LA-RICS project — and met all code requirements.
During my work with the SeaWorld DAS Nodes project in San Diego, CA, obtaining approval and sign-off from the city inspector was critical. I documented the new Distributed Antenna System infrastructure as part of a team consisting of Mitchell J Architecture Inc, and Crown Castle. Nonetheless, Bluebeam Revu’s software allowed me to produce and seal as-built documents that correctly matched the original design and satisfied all RFI (Request for Information) changes which occurred during construction.
With the upcoming updates to the California Building Code, California Fire Code, California Mechanical Code, California Plumbing Code, CALGreen, and Title 24, it will be a challenge to meet the new requirements in a timely manner. Changes are to be expected, making the need for reliable tools critical.
If you would like more information on how Whitcraft Engineering Solutions, Inc., can assist your team, call John Whitcraft at (858) 229-8722 or login to whitcraftengineering.com


































