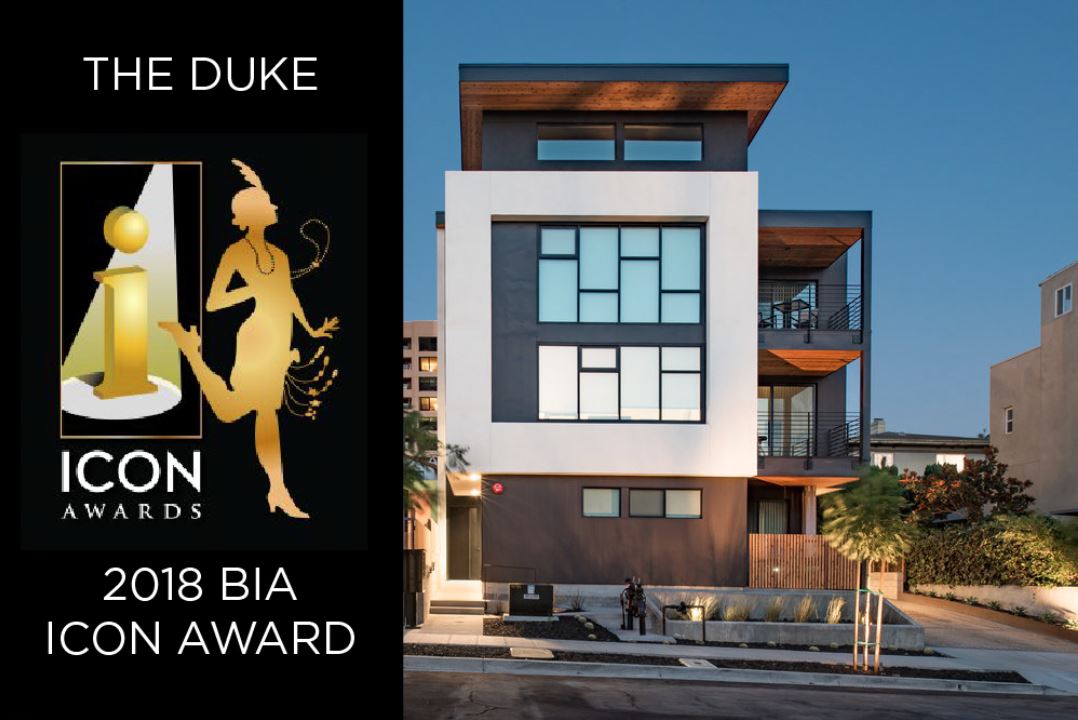 Congratulations to our AIA member firm, Stephen Dalton Architects! Their project, The Duke won a 2018 BIA Icon Award for Best Architectural Design.
Congratulations to our AIA member firm, Stephen Dalton Architects! Their project, The Duke won a 2018 BIA Icon Award for Best Architectural Design.
From Stephen Dalton Architects:
We’re pleased to announce The Duke, designed by AIA member firm, Stephen Dalton Architects, won a BIA Icon Award for Best Architectural Design at the ceremony held Saturday, September 15, 2018 in San Diego. Stephen Dalton Architects was pleased to be honored alongside the industry’s standout projects and most exceptional individuals.
The ninth annual BIA Icon Awards, showcases and celebrates the local building industry’s most distinguished accomplishments from the past year, as well as projects that significantly contributed to the enhancement of the local industry.
The Duke blends curated modern design with sustainable performance. Careful integration of circulation, living space, and parking resulted in a “jewel-box” design that captures views of the San Diego Bay and the downtown San Diego skyline. Simple forms are enhanced by materials that emphasize solid and void areas. The Architect has a passion for creating sustainable designs with a strong sense of place, ecology, resource efficiency, and purpose. Large glazing sections are complemented by charcoal corrugated steel siding, white framed plaster, and natural golden cedar to create a warm contrast of materials. Utilizing metal siding and exterior cement plaster for the exterior finish was chosen for durability and longevity. Interior details that set this design apart include polished concrete floors, geometric tile accents, custom Baltic birch wood cabinetry, and white quartz countertops. Common areas are enlivened with art installations and local photography. Developer/Builder: Bothwell Builders

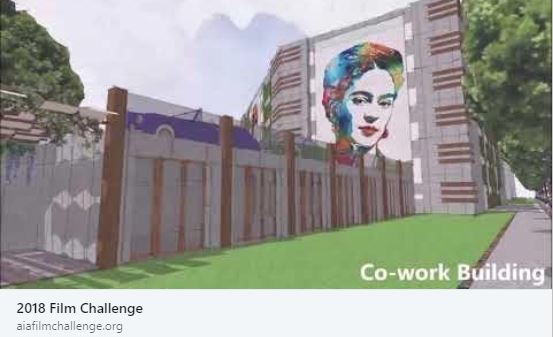
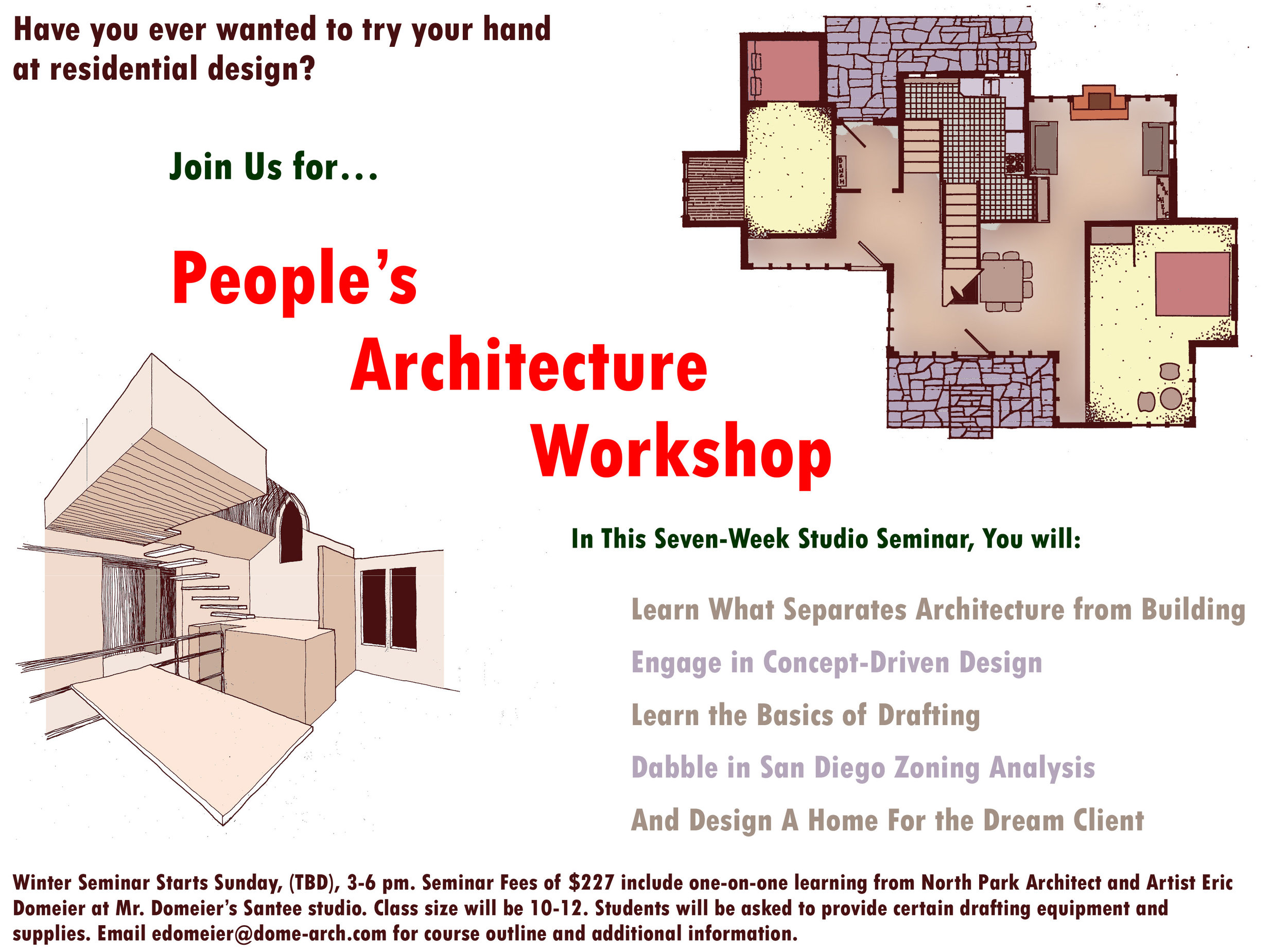
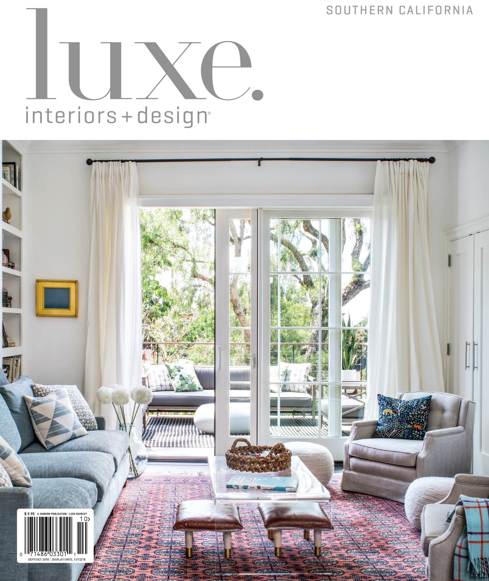
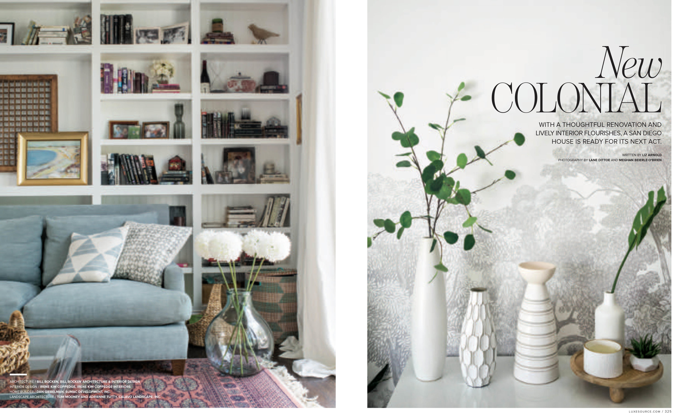
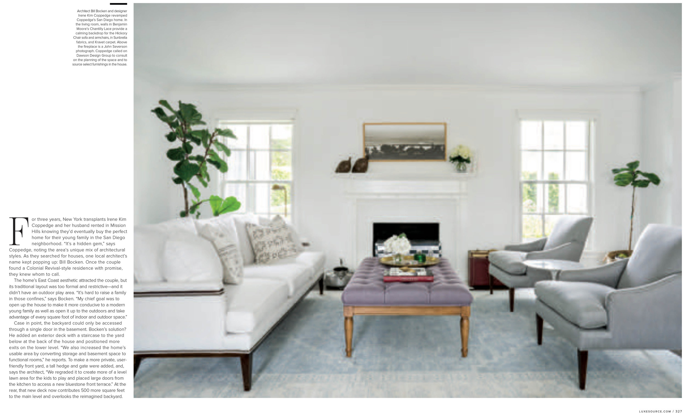
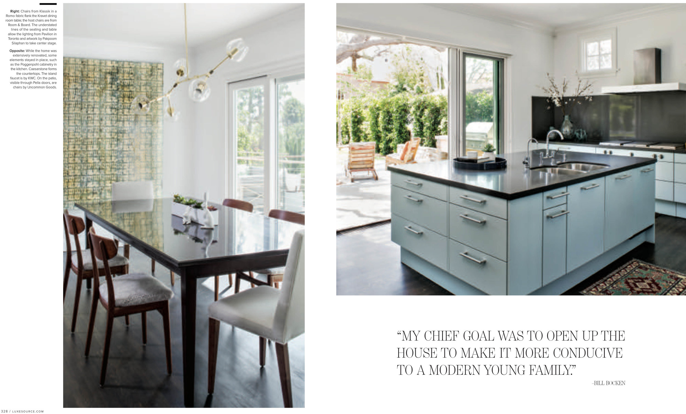
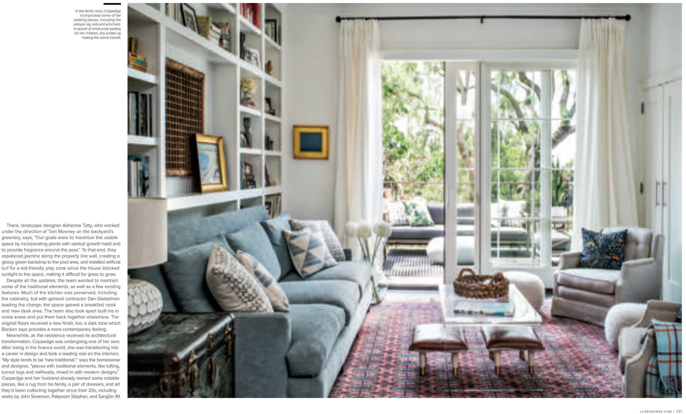
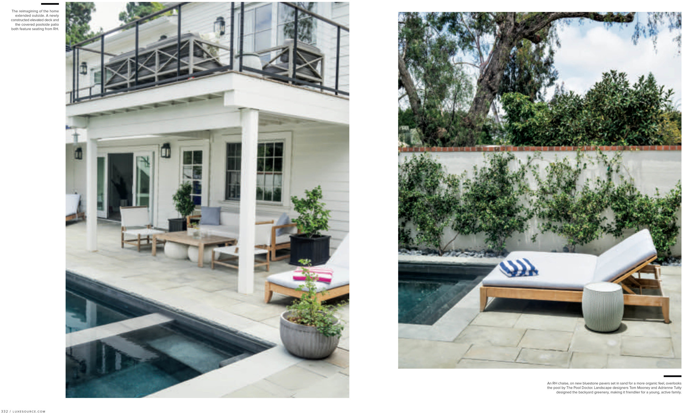
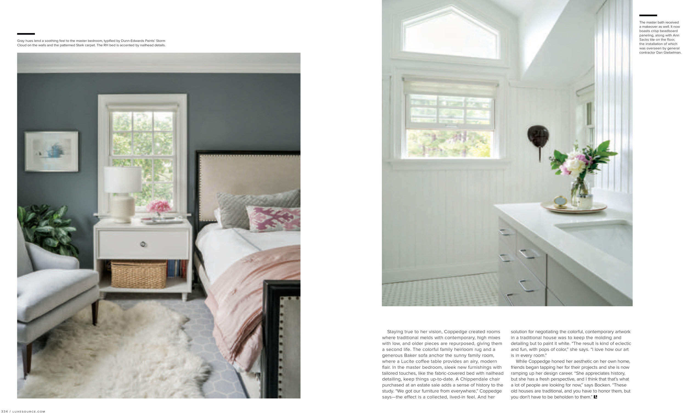
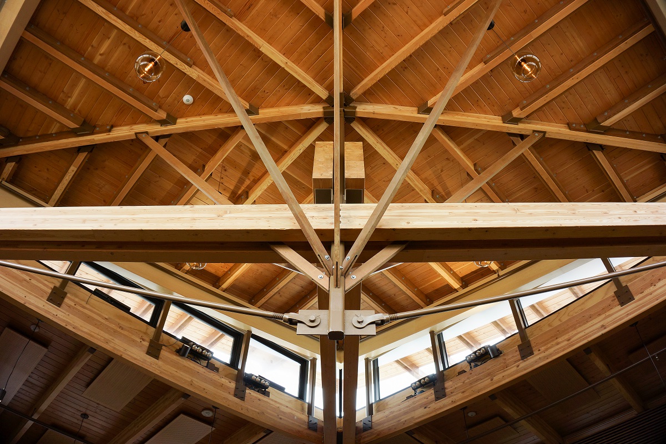
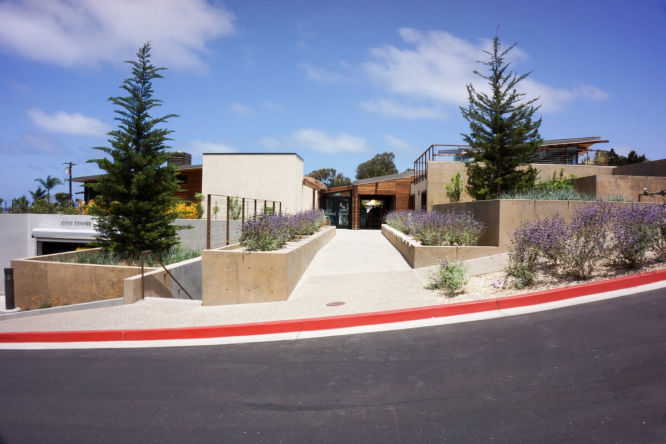
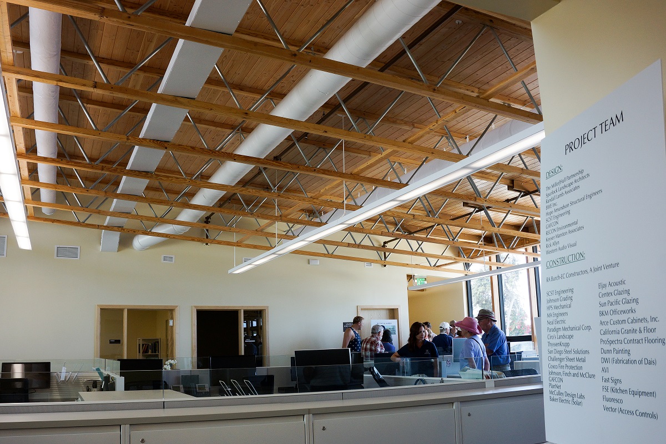
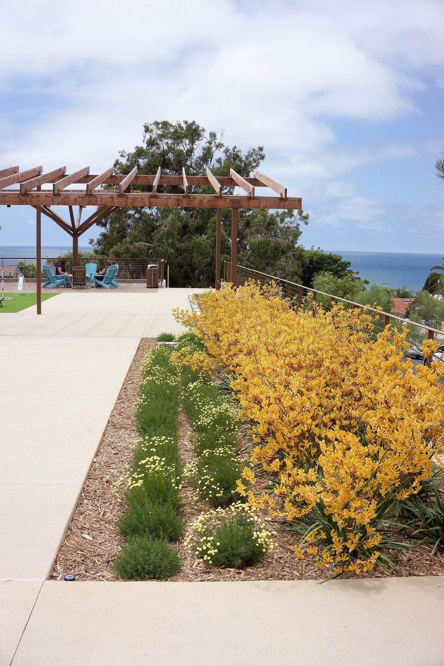
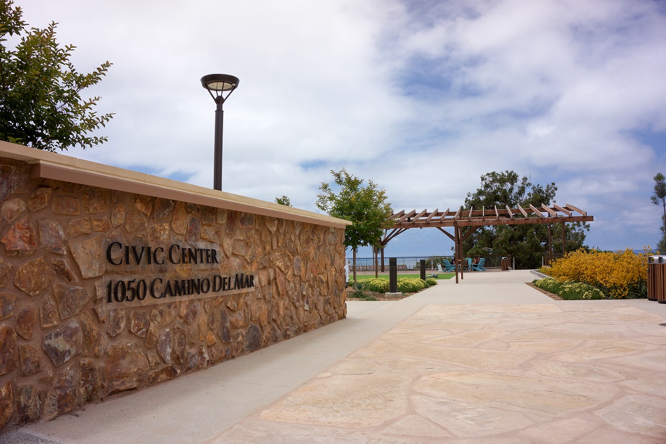
 Award-Winning Architect Matthew Ellis, AIA, NCARB is Named Principal of PGAL San Diego Office
Award-Winning Architect Matthew Ellis, AIA, NCARB is Named Principal of PGAL San Diego Office















