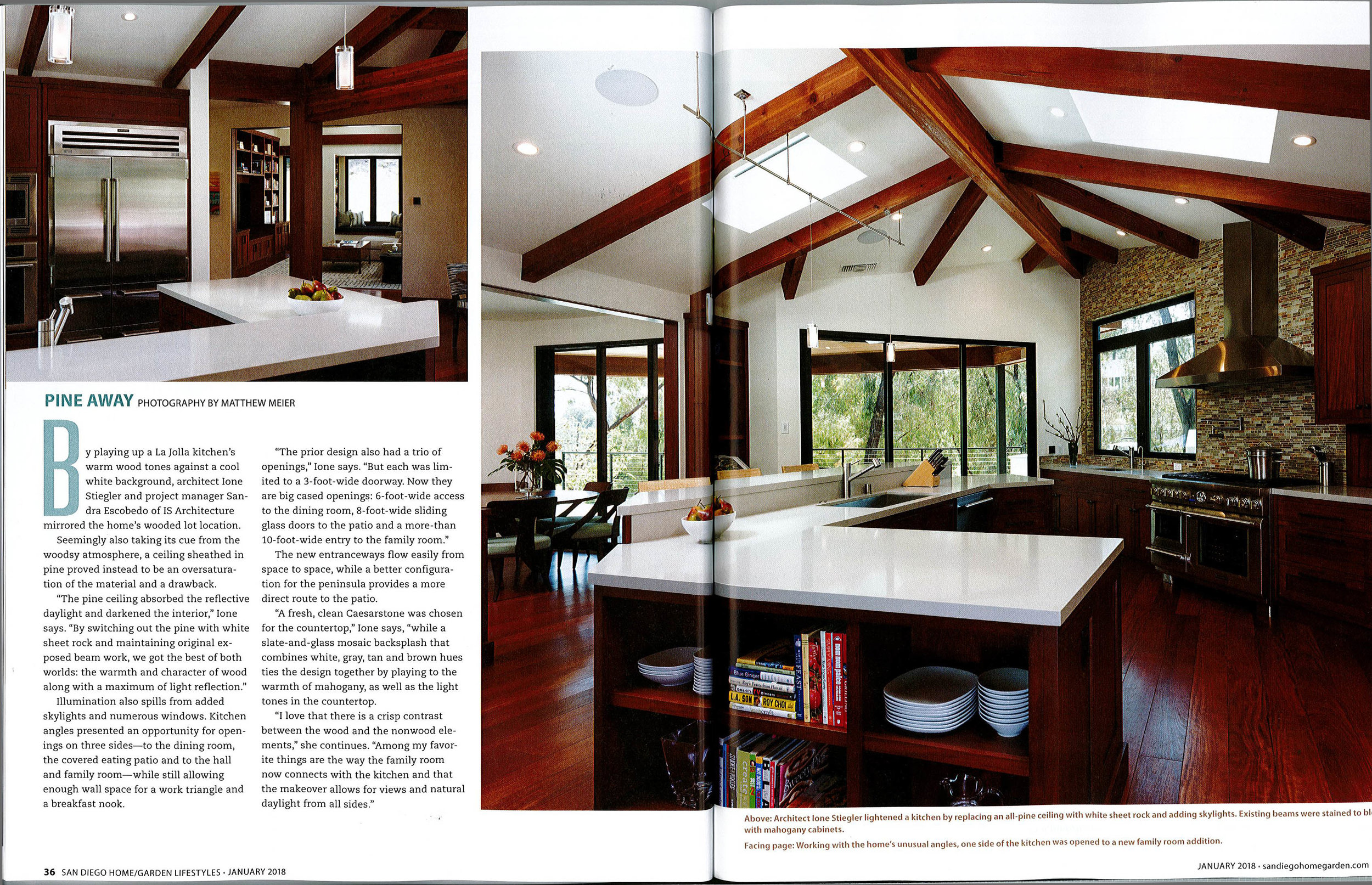Important Messages for ARE 4.0 Candidates Anyone currently testing in ARE 4.0 should be aware of the following key points:
The last day to take an ARE 4.0 division in a test center is June 30, 2018. Candidates who have not completed ARE 4.0 by this date will need to complete any remaining divisions in ARE 5.0 to satisfy the examination requirement for licensure.
Now is the time to make a plan to finish the exam if you are currently testing in ARE 4.0. There are several resources available on NCARB.org to help candidates make their plan. NCARB’s Customer Relations team is also available to help candidates understand their individual testing options.
Your rolling clock will not change if you transition to ARE 5.0. Candidates must still complete the test within five years of their first pass—whether through ARE 4.0, ARE 5.0, or a combination of both. Expiring ARE 4.0 divisions could impact the credits received in ARE 5.0 when transitioning.
Prometric test centers fill up fast, so candidates will need to plan ahead when scheduling their remaining divisions in ARE 4.0. When the exam transitioned from ARE 3.1 to ARE 4.0, candidates encountered difficulty finding test appointments in the final months before the exam retired. If candidates plan on testing in May and June, they should book these appointments as soon as possible.
The ARE retake policy will remain the same. Candidates must wait 60 days before they can retake a division of the ARE, and can only take a division three times within 12 months. This means if a candidate has taken a division of ARE 4.0 since the end of June this year, they will only have two more opportunities to take that division between now and the retirement of ARE 4.0. They will also need to take their second attempt before April 30, 2018, to have the option of one more retake before ARE 4.0 retires.
For more information, visit NCARB.org

.jpg)



























