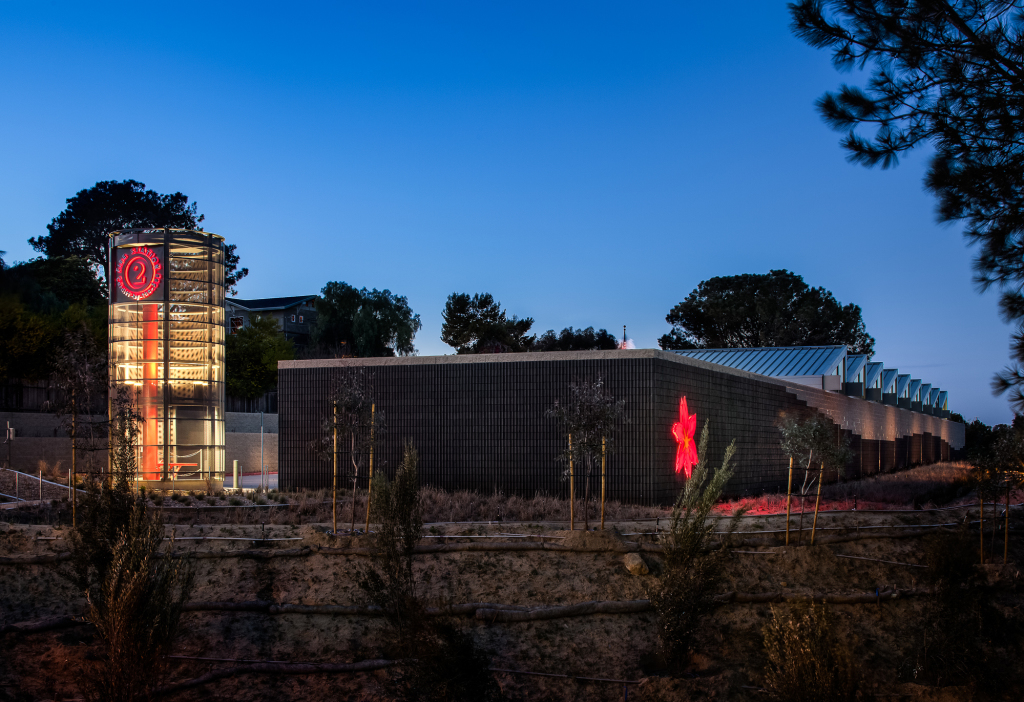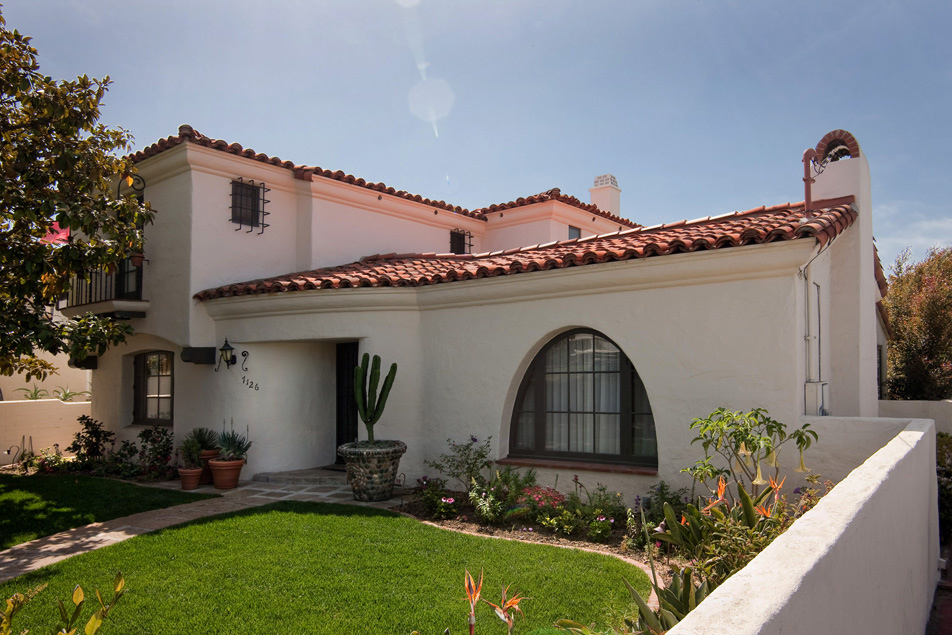JCJ Architecture Celebrates Employee Advancement and Professional Milestones
Hartford, Conn., - June 1, 2017 – JCJ Architecture today recognizes the significant achievements of several team members in the areas of Architecture, Interior Design, WELL Design and Sustainable Design.
Architecture Registration Examination: Administered by the National Council of Architectural Registration Boards, this multi-division exam assesses proficiency in aspects of architectural practice that affect the integrity, soundness and health impact of buildings and is a key step to these professionals earning licensure. Individuals qualify to take this rigorous examination only after fulfilling degree requirements from a NAAB-accredited program and completion of the Architect Experience Program, which ensures future architects have practical experience in all aspects of the profession.
- Sara Miller, AIA – Sara earned a Bachelor of Architecture from Illinois Institute of Technology and Masters of Science in Construction Management from Central Connecticut State University. She has 10 years of professional experience. (Also a current AIA San Diego member!)
- Chris Desrosiers, RA – Chris earned a Bachelor of Architecture from Roger Williams University and
10 years of professional experience.
- Kevin Beals, AIA, LEED Green Associate – Kevin completed a Bachelor of Architectural Engineering Technology from Wentworth Institute of Technology and has 10 years of
professional experience.
Leadership in Energy and Environmental Design Green Associate: Administered by the US Green Building Council, this exam tests knowledge of the LEED rating systems and denotes basic knowledge of green design, construction and operations.
- Joy Ortiz, LEED Green Associate – Joy is an intern Architect who received a 5-year professional Bachelor of Architecture degree from the College of Architecture, Art and Planning from Cornell University in 2016. As a LEED Green Associate, she has achieved the requirements of LEED certification in addition to meeting the high standards of prevailing green building principles and practices.
National Council for Interior Design Qualifications: Administered by the National Council for Interior Design Qualifications, this examination is the industry’s highest certification for interior design professionals and provides validation of an individual’s knowledge, experience and proficiency in the interior design principles of protecting the public health, safety and welfare.
- Danae Tinsley, NCIDQ #31505 – Danae is a graduate of Mount Ida College and has 13 years of experience in interior design, project management, permitting and construction administration.
WELL Accredited Professional: This rigorous exam is designed to test a candidate’s competency to perform the duties of a WELL AP. The exam is based on the expertise of leading practitioners in the field of design, health and wellness in the built environment.
- Hannah Cushman, WELL AP – Hannah has 3 years professional experience and graduated from Endicott College with a Bachelor of Science in Interior Design with a concentration in Sustainable Design.
“We congratulate each and every individual for their skill and dedication in achieving these personal and professional milestones,” said James E. LaPosta, Jr., FAIA, LEED AP, Chief Architectural Officer of JCJ Architecture. “It takes perseverance to earn all of these qualifications and the firm commends them for their efforts.”
About JCJ Architecture
Founded in 1936, JCJ is headquartered in Hartford with offices in Atlanta, Boston, Los Angeles, New York City, Phoenix and San Diego. A 100% employee-owned firm, JCJ is recognized nationally as one of the country’s most respected architecture firms, providing clients with comprehensive planning, programming, architectural and interior design services. With a long-standing reputation for creativity, project delivery excellence and a strong business acumen, JCJ Architecture works across a broad range of building types including K-12 education, civic, higher education, sports and recreation, hospitality and entertainment. For more information, visit www.jcj.com.
For further information contact:
Ashley Currie
Zeno Group
Tel: (312) 396-9763
Ashley.currie@zenogroup.com
Barbara Hubbard
JCJ Architecture
Tel: (860) 240-9090
bhubbard@jcj.com

 Congratulations to
Congratulations to  Congratulations to IS Architecture for their upcoming feature in the October 2017 issue of
Congratulations to IS Architecture for their upcoming feature in the October 2017 issue of 




















