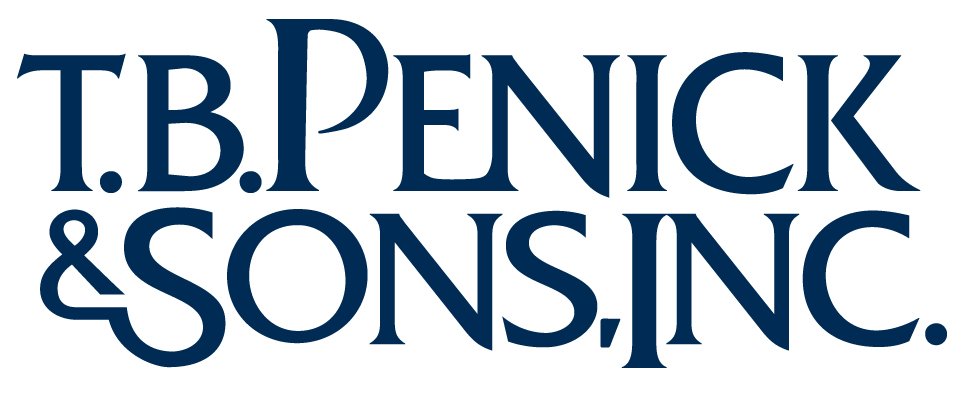Join us for our first architecture tour of 2023!
Not often opened to the public, San Diego architect Rob Wellington Quigley will lead us through the thoughtfully designed LEED Gold Bayside Fire Station No. 2. Attendees will step into daily life at the station as we learn about the distinct design elements and requirements, as well as unique civic placemaking and energy-efficient applications.
Members: Free
Non- Members: $20
Registration is Now Closed. Stay Tuned for more Design Tours coming very soon.
About the Project:
The Bayside Fire Station, located in San Diego’s Little Italy, solves a long-standing problem for the local Fire Department – meeting response times for the waterfront and mainly commercial and civic areas of downtown, west of the busy railroad and streetcar lines. Firefighters and emergency personnel now have direct access to the west edge of the city and the airport without delays at the train tracks. The 10,000-SF corner site met the location criteria but was small considering an 18,000-SF building program and the need to provide on-site parking. CCDC, San Diego’s redevelopment agency, sought a local architect with extensive urban design and public building design experience.
Although contemporary in design, the fire station takes its cues from the nearby County Administration Building using the same Golden Section proportioning system and similar tile and brass accent detailing. Most fire stations, new or old, are rather introverted in nature. By contrast, Bayside embraces the community with a street level plaza, transparent apparatus bays and a third floor deck, making the firefighters more a part of the neighborhood.
The programming, urban design and exploration for an efficient small site design solution resulted in an unusual three-story scheme, with three drive-through apparatus bays on the ground floor over an underground parking garage. Firefighter dorms and common areas are on the second and third floors, connected by both a slide and poles to the apparatus bay.
The firm worked with artist team Ingram Ober and Marisol Rendon to develop a sculpture on the sidewalk corner, providing seating while conveying stories of the firefighters.



























