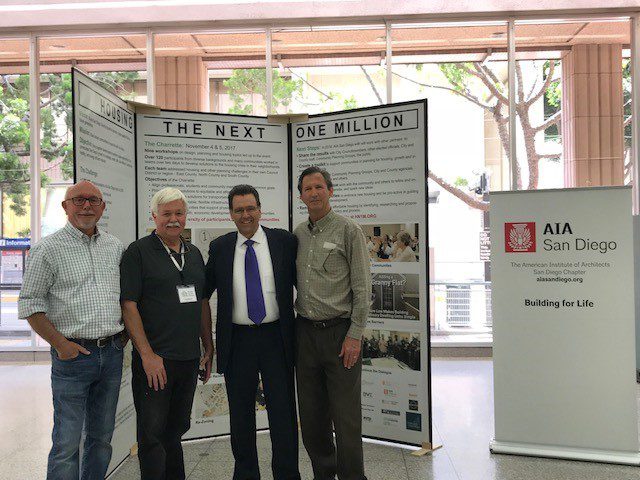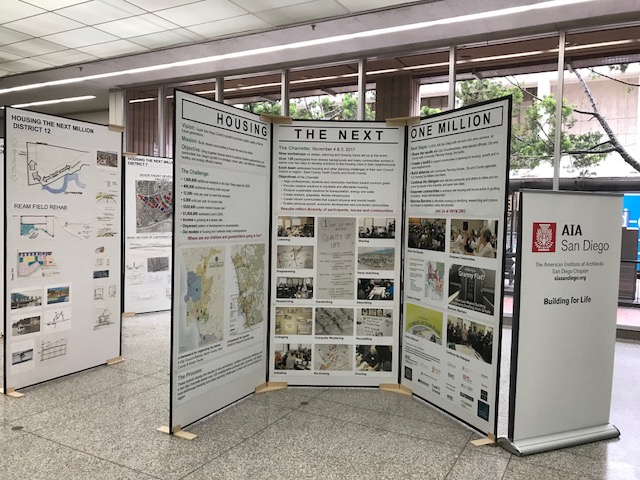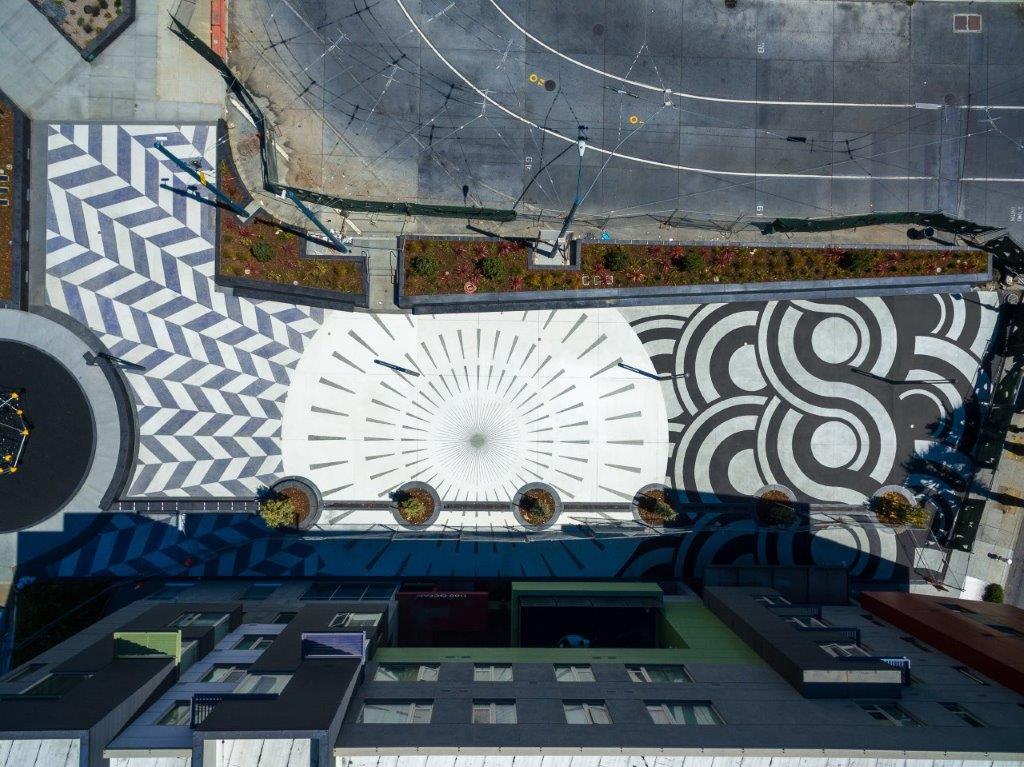CONTACT: Hansol An, Associate, BWE, Inc., (619) 299-5550, han@bwesd.com
BWE, Inc. Granted the ASCE Region 9 Award

San Diego, CA — BWE, Inc. recently received the “Outstanding Architectural Engineering Project” Award for the civil engineering design of UCSD Jacobs Medical Center & Central Plant. The award was conferred by the American Society of Civil Engineers (ASCE) Region 9 (California) during a ceremony on March 23, 2018, held at the Wilsey Center in San Francisco, CA. During her acceptance speech, Laura Moore, Principal Civil Engineer for UCSD said, “This is a small engineering firm that took on a big job very successfully because they provided a good engineer who was fully integrated into the project, every step of the way… and it resulted in a great project.”
All elements of the buildings, utilities and sites were modeled utilizing 3D design software and coordinated amongst the various disciplines to maximize construction efficiency while minimizing the need for field changes. The site design yielded sustainable drainage solutions that protect the receiving stream bed to the south of the site, contributing to the LEED Gold Certification of the Central Plant. The tower was designed to meet LEED Silver Certifications standards. CannonDesign led the design team, which included BWE, while Kitchell provided construction management.
BWE began civil engineering design in June 2008 and provided full site design and construction administration service for the tower, central plant and the surrounding road. BWE was also responsible for surveying, construction staking, layout and 3D laser scanning services. 3D laser scanning was deployed to document to plumb line, location and top of steel for the structural steel building. In addition, the laser scan’s floor flatness color mapping provided for critical finish floor areas, permanent vertical and horizontal site and building control for the new buildings, and major gridline layout at each level of the building.
The UCSD Jacobs Medical Center & Central Plant was named after Irwin and Joan Jacobs, who donated $100M to the project. It is a 10-story, 509,500 SF specialty hospital tower adjacent and connected to the existing Thornton Hospital and specializes in three areas: maternity and infant care, cancer treatment and advanced surgery. The project added 245 new beds and includes a helicopter landing pad with direct access to all floors, garden-based design to maximize natural light as well as dedicated family areas on each bed floor.
The high efficiency central plant, which came online in 2015, energizes and serves the bed tower, in addition to other current and future facilities of the UCSD East Campus Master Plan. The roughly 43,000 SF Central Plant is located across the main loop road from the new tower and is a free-standing, 2-story structure housing mechanical and electrical equipment, as well as shop space and offices. A utility tunnel houses the critical hospital services that cross under the main road.
The hospital, which opened in November 2016, after more than a decade of planning, design and construction, combines the highest-quality advanced care with upscale amenities, landmark design, and future-focused technology – ushering in a new era in specialty inpatient care. The Jacobs Medical Center was designed with healthcare and wellness in mind throughout the campus, both within the hospital tower and across the outdoor areas surrounding the building. The site lends itself to the healing process by providing patients with pathways through olive groves, serene resting areas and organic elements that are both functional and therapeutic. This approach is apparent even in the stormwater retention & treatment design which included multiple planted basins connected by a cobble-lined spillway with a pedestrian overpass bridge and seat wall. The stormwater treatment system meets the requirements of the Clean Water Act while providing usable outdoor spaces for patients during the dry season.
The complexity of the project extended beyond the immediate components of the new facilities and included phasing and coordination to maintain the operations and functionality of the existing hospital and campus circulation. It included roughly 70,000 SF of renovations to the existing Thornton Hospital and consisted primarily of renovations to imaging, surgery, and support spaces located on the existing lower level. Not only is Jacobs Medical Center critical to meet the growing medical needs of the San Diego community, but it also allows doctors to work with researchers on campus to further advance and implement areas of genomics and translational medicine.
Since 1971, BWE has provided structural and civil engineering, land surveying and land planning services on construction projects throughout San Diego, the Southwest, and beyond. Our staff has built a reputation for excellence in design and service by fulfilling our self-imposed mandate to exceed the expectations of our clients and colleagues. BWE supports the career development of its employees through mentoring, training, licensure fees, and professional association dues, among other means. For more information about BWE, go to bwesd.com.





























