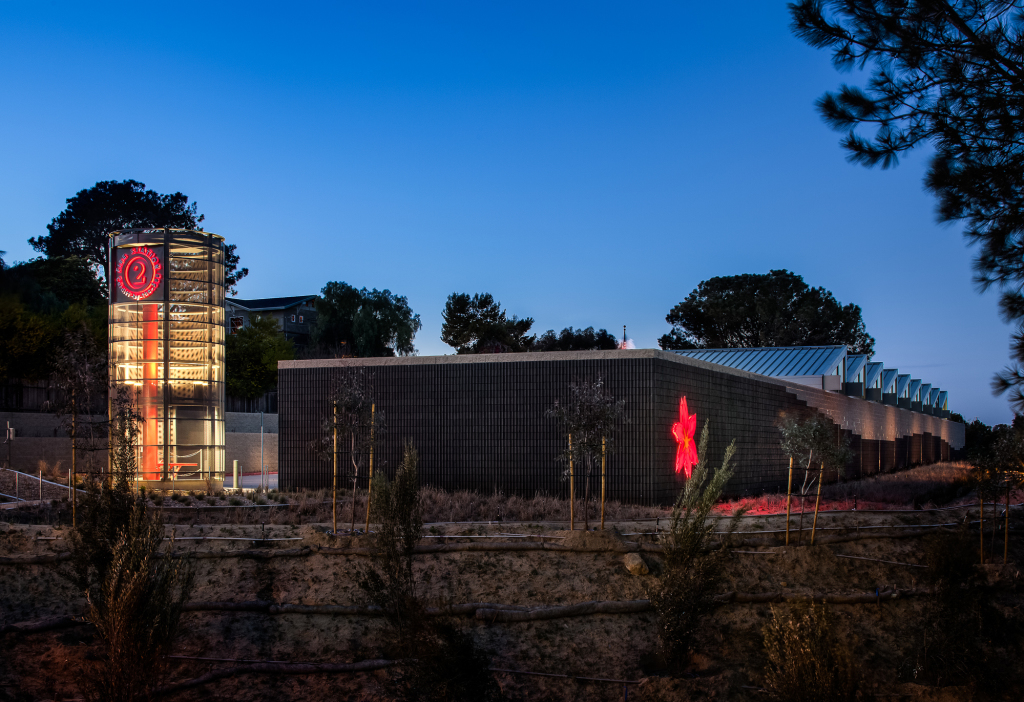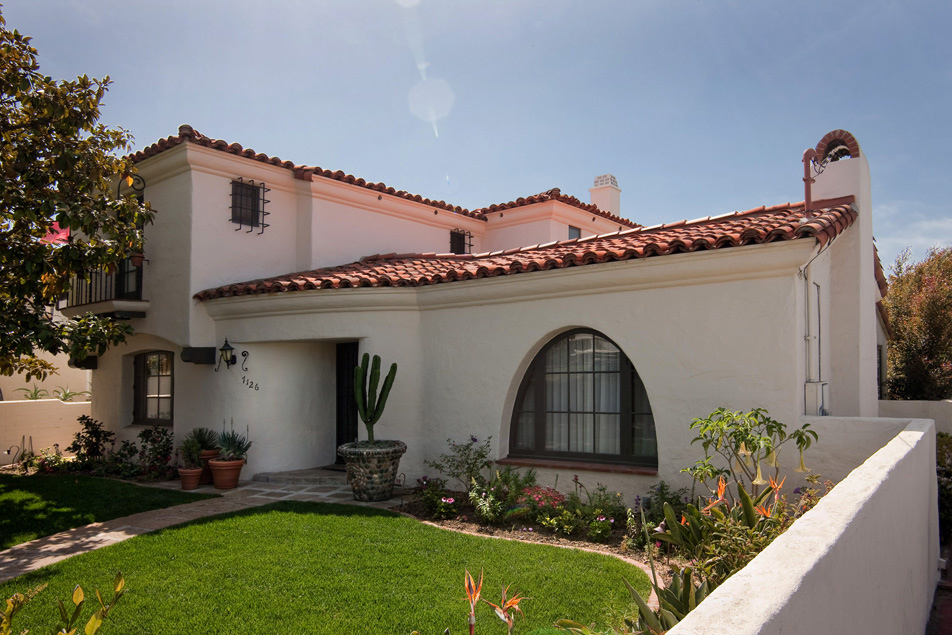
Bastiaan Bouma isn’t an architect, but he is a fan of architecture and the ways in which the many disciplines associated with it affect people’s lives.
“I subscribe to the notion that we are importantly shaped by our physical environments. If the many places — both public and private — where we live our lives are well-thought-out, appropriately scaled, convenient and safe to use, effective, sustainable, integrated with communities, connected to other places, and of course, beautiful, the effects can be edifying and serve important and widely embraced economic and social goals,” he says. “I feel I can make a small contribution to advancing this vision.”
One way he’s doing that in his role as executive director and CEO of the San Diego chapter of the American Institute of Architects is through this year’s fourth annual Archtoberfest 2017: San Diego Archtecture + Design Month. Through the end of this month, more than 20 local organizations involved in architecture, design, planning and sustainability present various tours, exhibitions and programs to show people the region’s history and future possibilities.
Bouma, 65, lives in South Park with his wife, Kathryn Deane, and took some time to talk about how he went from studying politics and economics, and getting a law degree, to working with architecture, what people can expect from the programs that are part of Archtoberfest, and how he’s learned about balance as a result of this work.
Q: What led you to join the American Institute of Architects?
A: An interest in the subject. My previous position was with the Chicago Architecture Foundation, where I happily worked for 10 years. I also enjoy the small-group environment of the San Diego office, its diverse areas of activity and the direct engagement with volunteer leaders on the board of directors and our committees.
Q: How were you introduced to architecture?
A: Through my work with the Chicago Architecture Foundation, where, among other things, I managed marketing, tour operations and one of the nation’s largest public events connected to architecture and design, Open House Chicago. My wife has a great sense of design and aesthetics and that’s been influential. I was also a docent with the Chicago foundation and helped develop architectural history and interpretive experiences for public audiences. Our tagline was, “the city is our museum” and the effort involved in researching, organizing, curating and presenting tour content takes many months and was a great introduction to the vast body of knowledge associated with the design and creation of the built environment.
Q: Tell us about Archtoberfest.
A: Archtoberfest (pronounced ARK-toberfest) is the fourth iteration of an annual, collaborative, partner-based, month-long calendar of activities and events pertaining to architecture, design, preservation, sustainability, planning and community development. Its purpose is to attract public audiences to participate in activities such as tours, lectures, workshops, award events, films, exhibitions and the like, each presented by one or more of 22 partners this year. These activities connect to the physical environment we all share.
What I love about South Park ...
It’s close to work, there are some popular restaurants, some local shopping, it’s compact enough for walking, adjacent to Balboa Park, has a real mix of residential styles, and the friendly neighbors. It’s so enjoyable to live here.
Q: What’s your goal for the event this month?
A: First, that the public finds what’s being offered to be both interesting and fun, leading to attendance and participation. Second, to broaden and deepen awareness of the outstanding local organizations and their missions that are advocating on behalf of the city and its future.
Q: What should people expect when they participate?
A: There are more than 40 different events during this month and each one reflects its host organization. However, generally, they are all connected to ideas about design and the thoughtful shaping and use of our shared and, mainly, urban environment.
Q: Why do you think people should learn/care about local architecture (enough for this kind of series to exist)?
A: Archtoberfest isn’t just about architecture, it’s a collection of experiences tied to the idea that everything works together: thoughtful planning, including community engagement; ideas from leaders in the creative community; tours/interpretations of great (and some not-so-great) places and spaces; exhibitions chronicling important regional architecture; innovative sustainable design; new models for non-traditional housing and much more.
Q: What’s been challenging about your work with the local organization and this event?
A: Managing a professional association with nearly 1,000 members demands being able to pivot and respond effectively to a steady stream of new matters while simultaneously supporting a range of core member service goals, and ensuring financial health. Since my arrival in 2012, the design and development sector has been buoyant, contributing to our ability to serve our members while undertaking new initiatives, such as Archtoberfest. Except for operating our own programs during Archtoberfest (like the Tiny House/Modular Housing Demo on Oct. 27 and 28, and the annual AIA | San Diego Design Awards on Nov. 2) and ensuring that the website and the marketing plan are doing their jobs, the main effort was completed earlier this year in recruiting and coordinating partners and making sure their events were posted.
Q: What’s been rewarding about your work?
A: Making a positive difference to supporting expanded public conversations about the future of the region and the value of great design while improving awareness of the very talented community of architects and other professionals who live and work among us. Archtoberfest has got many people thinking anew about the region in terms of its strong architecture and design legacy, as well as its potential to anticipate and act upon the challenges of globalization, population growth and environmental strains, while retaining the best of the unique, world-class place where we live.
Q: What has it taught you about yourself?
A: The need to balance the virtues of patience and consistency with the willingness to explore new ideas and opportunities.
Q: What is the best advice you’ve ever received?
A: A quote by Daniel Kahneman: “Nothing in life is as important as you think it is, while you are thinking about it.” Remember what really matters.
Q: What is one thing people would be surprised to find out about you?
A: I’m sentimental.
Q: Describe your ideal San Diego weekend.
A: Friends visiting, hiking a local trail and/or handball in Ocean Beach, buying fresh fish at Tuna Harbor Saturday morning, hanging out in my garden, grilled tuna and fresh local produce for supper, pick-up bands playing Saturday night at Border X Brewing in Barrio Logan, a visit to the Garden of the Sea on the University of San Diego campus, and a drive along the Pacific Coast Highway to find a place to watch the sunset.










 Congratulations to
Congratulations to 
 Congratulations to IS Architecture for their upcoming feature in the October 2017 issue of
Congratulations to IS Architecture for their upcoming feature in the October 2017 issue of 







